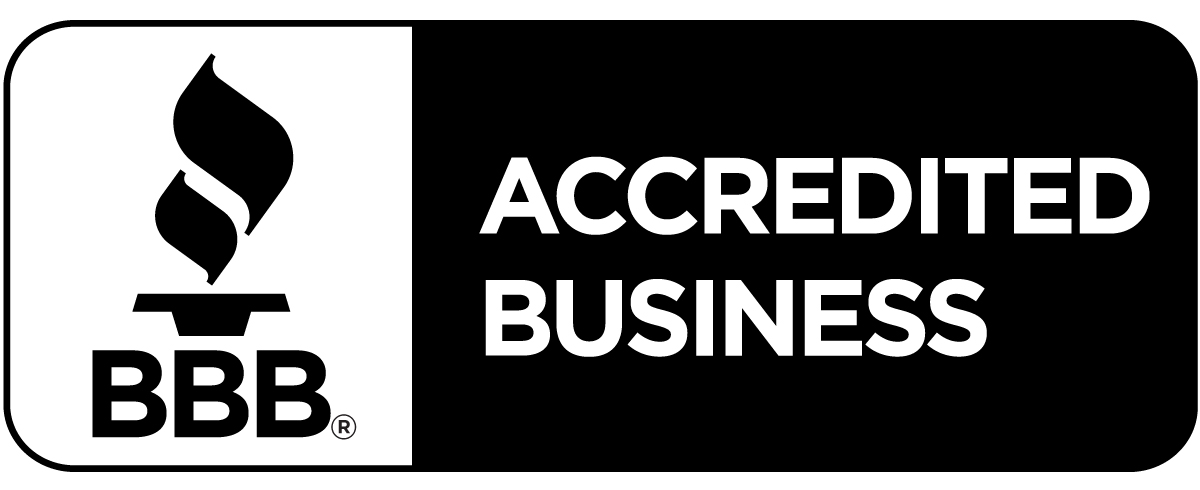How Solar Lanterns are Giving Power to the People
Prashant Mandal flips on a candy-bar-size LED light in the hut he shares with his wife and four children. Instantly hues of canary yellow and ocean blue—reflecting off the plastic tarps that serve as the family’s roof and walls—fill the cramped space where they sleep. Mandal, a wiry 42-year-old with a thick black beard and a lazy eye, gestures with a long finger across his possessions: a torn page from a dated Hindu calendar, a set of tin plates, a wooden box used as a chair. He shuts down the solar unit that powers the light and unplugs it piece by piece, then carries it to a tent some 20 yards away, where he works as a chai wallah, selling sweet, milky tea to travelers on the desolate road in Madhotanda, a forested town near the northern border of India. “My life is sad, but I have my mind to help me through it,” Mandal says, tapping the fraying cloth of his orange turban. “And this solar light helps...
Read More




