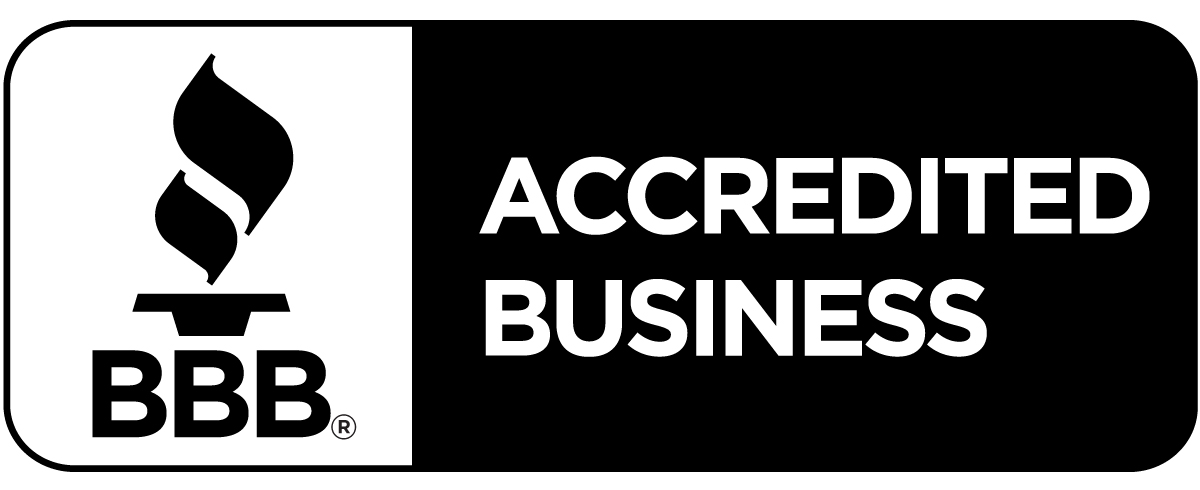A Look at Frank Lloyd Wright’s Prefabs
From early modular construction to a portfolio of homes based in the Midwest, we take a look at the prefab residences designed by America’s most famous architect. If you were plotting a Frank Lloyd Wright tour of American architecture, the 2700 block of West Burnham Street in Milwaukee might not make your itinerary. But on this quiet street, you can find evidence of the architect’s career-long obsession with creating affordable, sometimes prefabricated, housing for the masses. The only grouping of Frank Lloyd Wright’s early American System-Built Homes—built by Arthur Richards and designed with standardized components for mass appeal to moderate-income families—is situated in the Burnham Park neighborhood in Milwaukee, Wisconsin. The four model 7A duplexes, one model B1 bungalow (shown here), and model C3 bungalow were added to the National Register of Historic Places in 1985. [Photo via McNees.org] Crafted between 1915 and 1917 with precut factory lumber to save cash and labor, a half-dozen duplexes and bungalows on this block—the American System-Built Homes, as they have come to...
Read More




