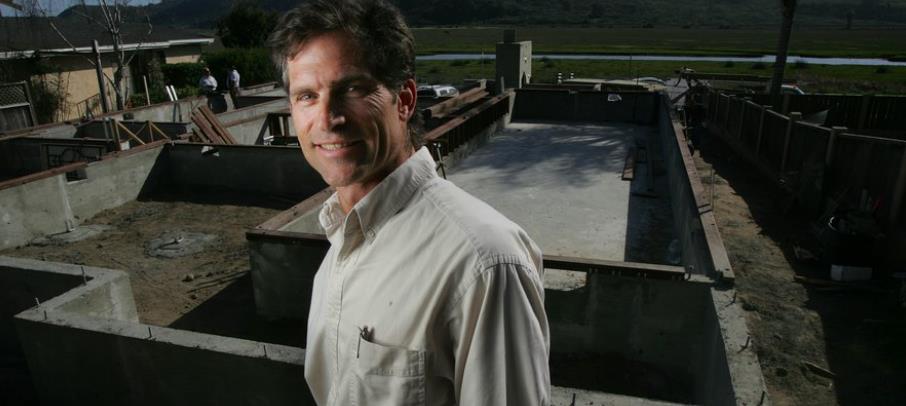New York—Less than two months ago, Full Stack Modular announced the purchase of FC Modular’s core assets from Forest City Ratner Cos. (FCRC). Roger Krulak, CEO & Founder at Full Stack and former senior VP of prefab construction at FCRC, explained at the time that he planned to build upon the original mission of the company he worked for, known for the rise of 461 Dean St., the tallest modular building in the world. The tower, located in Brooklyn, New York, is now ready to receive its tenants.
Krulak discussed with Multi-Housing News the details of the acquisition, his new company’s goals and the perks and challenges on creating buildings from prefabricated components.
MHN: What details can you give us on the purchase of Forest City Ratner Companies’ core assets?
Roger Krulak: Full Stack Modular purchased all of the assets of FC Modular (from Forest City Ratner Cos.) including a lease for 100,000 square feet of space in the Brooklyn Navy Yard plus 85,000 square feet of storage. All of the infrastructure improvements valued at over $14 million, all of the equipment, the IP related to FC Modular High Rise modular system and a groundbreaking collective bargaining agreement with the joint building trades.
MHN: What are your plans for Full Stack Modular? Did you set out any short term and long term goals?
Krulak: We are focusing our efforts on multifamily developers in three market segments. Hotels, student housing and multifamily rentals because these are the ideal uses for our system. We are focused on the middle 70% of the market. We are a turn-key solution from concept to completion, including design, manufacturing and onsite construction and we have several projects in the pipeline.
MHN: On your company’s website it is stated that modular construction is cost certain. What can you tell us about that and about cost benefits compared to traditional builds?
Krulak: Our process allows you to develop a project meeting your program at a cost certain price. If you include all development costs, carried interest, excess general conditions, early revenue recognition, reduced onsite safety requirements, the savings can be as much as 20 percent compared to traditional construction.
MHN: Are traditional lenders such as banks open to the idea of modular construction? Is it difficult to get financing for such a project?
Krulak: We are working with several banks and private funding sources to provide financing for our projects. We believe that the underwriting as well as progress payments are much simplified with a modular solution. You take 80 percent of the construction cost, keep 10 percent retainage and pay 50 percent upfront for materials and 50 percent on inspected modular completion. It’s a very easy solution. Additionally, we provide UCC (Uniform Commercial Code) filings for all materials purchased to complete the modules.
MHN: In a press release on 461 Dean, it is stated that the building has “amenities made possible by its modular construction.” What type of amenities are we talking about?
Krulak: The amenities are not made possible by modular construction, however the entire building can be built out of mods, including gym space, yoga rooms, core elevator and stair shafts, elevator machine rooms, double height space etc.
MHN: Tell us about Full Stack Modular’s up and coming projects.
We have several projects in the pipeline from additions to existing rental buildings to passive rental buildings and multiple hotels for major U.S. chains.
MHN: What is the strategy behind modular construction in general?
Krulak: From Full Stack Modular’s perspective, we are offering a turnkey solution to developers of multifamily both public and private. Give us the land you control and your desired program and we will do the rest. When we build off-site, we can benefit from of all the advantages of manufacturing: ergonomic work environment, tighter tolerances, safer working environment, less waste, better working conditions, faster completion, lower cost than in general conditions, less neighborhood disruption, tighter construction.
MHN: Is modular construction becoming more popular? Do you think it will ever become the norm in the business?
Krulak: Modular construction is becoming more popular worldwide. Projects in Australia, U.S., Singapore, New Zealand, Malaysia, China, U.K. and Germany all have active modular builders/developers. Brazil is not far behind. Singapore is mandating modular construction as a requirement for successful builders on government land as well as providing subsidies for it.
MHN: What are the main challenges in modular construction?
Krulak: The main challenge is that we are trying to break entrenched silos of multifamily development. Design, construction and development have long lived in different silos trying to shed risk to one or the other stakeholder. The result has been incredible inefficiencies and increased cost. Modular construction needs to break that mold and move back into a collaborative environment with shared risk. That is not only a change, it is a paradigm shift. That is the biggest challenge we face.
MHN: Are the buildings as sustainable or as resistant as regular ones?
Krulak: The buildings can be more sustainable and resilient than traditional construction. Building in a factory allows you to build with much tighter tolerances making passive construction much easier. The buildings are lighter and structurally more redundant than conventional construction. Being born in New York, we have not completed a design for a more seismic environment. However, initial studies say the lightness and redundancy make for easier compliance with seismic requirements.
Image courtesy of Full Stack Modular

