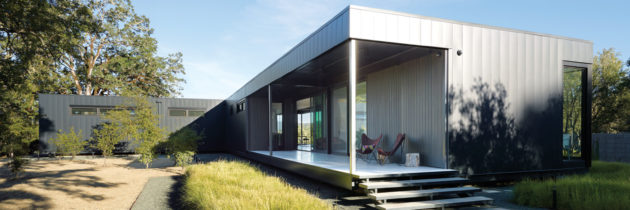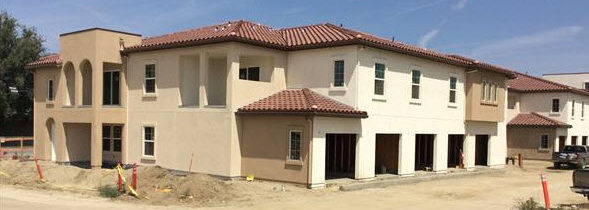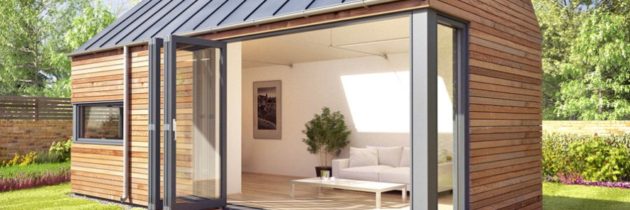Modular Design in the Anarctica
The most remote settlement on earth isn’t on the windswept shelves of Antarctica or the barren tundra of the Arctic. It’s actually Tristan da Cunha, an island in the middle of the South Atlantic. Visiting takes roughly 40 days of travel from London, where the architect Hugh Broughton—who recently designed a health center on Tristan—is based. “Rather bizarrely, I think it may be the first project that we’ve designed and will be completed—because it’s under construction at the moment—[but that] we may not yet get to visit,” he says. It’s bizarre because Broughton’s work as an architect has taken him to some of the most inhospitable, difficult-to-access landscapes on earth. The small U.K. firm first rose to international prominence in 2004, when it won a competition to design the sixth Halley Research Station, an Antarctic science base on the Brunt Ice Shelf—a thick wedge of ice on the edge of the continent. To understand just how tough it is to build on this floating patch of ice, consider that...
Read More







